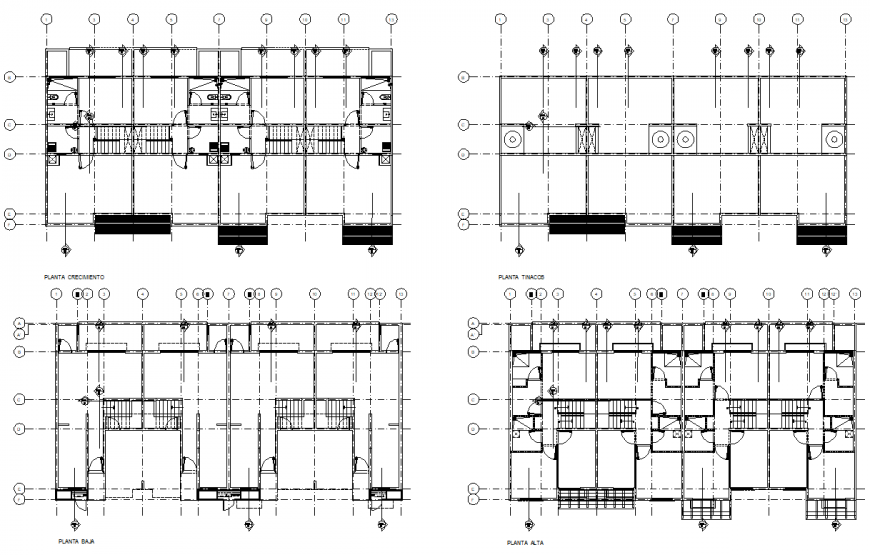Working house plan detail dwg file
Description
Working house plan detail dwg file, centre line plan detail, dimension detail, naming detail, furniture detail in door and window detail, stair detail, cut out detail, section line detail, hidden lien detail, etc.
Uploaded by:
Eiz
Luna

