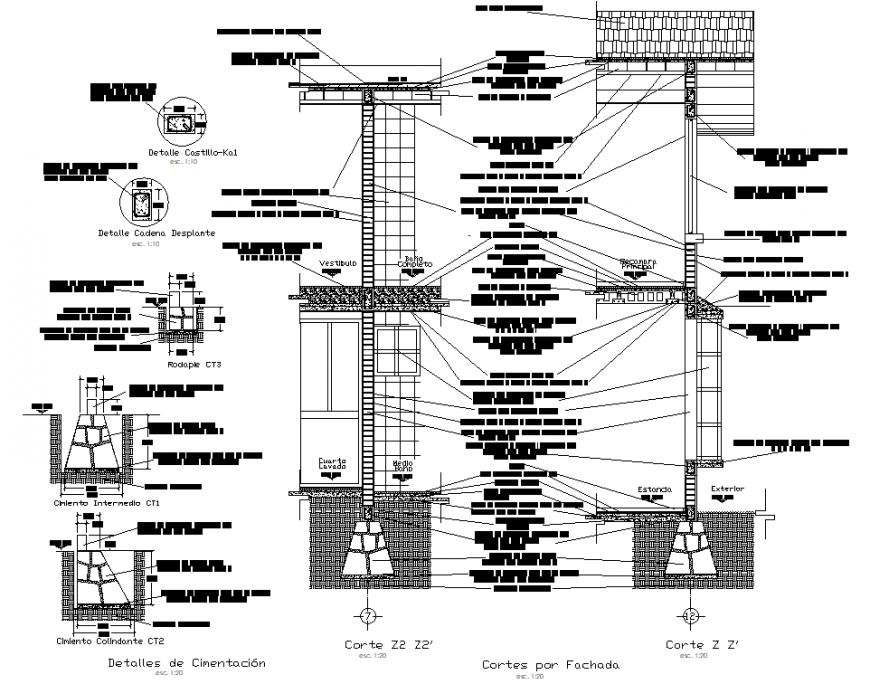Cut by facade entre piso layout file
Description
Cut by facade entre piso layout file, dimension detail, naming detail, foundation section detail, reinforcement detail, bolt nut detail, roof section detail, centre line plan detail, stone detail, furniture detail in door and window detail, etc.
File Type:
DWG
File Size:
88 KB
Category::
Construction
Sub Category::
Concrete And Reinforced Concrete Details
type:
Gold
Uploaded by:
Eiz
Luna

