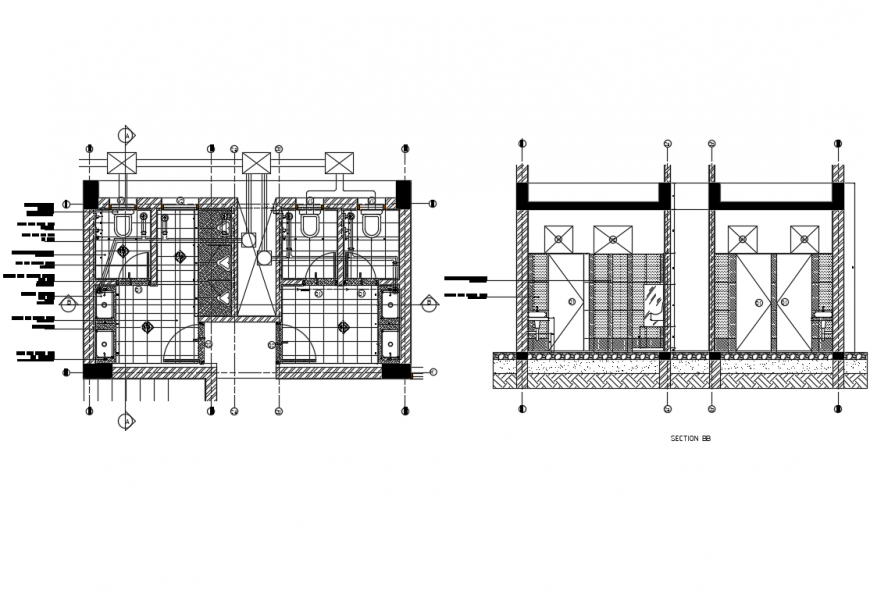Public toilet section and plan cad drawing details dwg file
Description
Public toilet section and plan cad drawing details that includes a detailed view of floor mounted w.c solo made, flora made flush cock (al 0757), flora made bib cock (fl 0047), urinals with attached sensers solo made, tabletop washbasin solo made, black granite, flora made pillar cock for washbasin and much more of plan details.
File Type:
DWG
File Size:
1.2 MB
Category::
Interior Design
Sub Category::
Bathroom Interior Design
type:
Gold
Uploaded by:
Eiz
Luna
