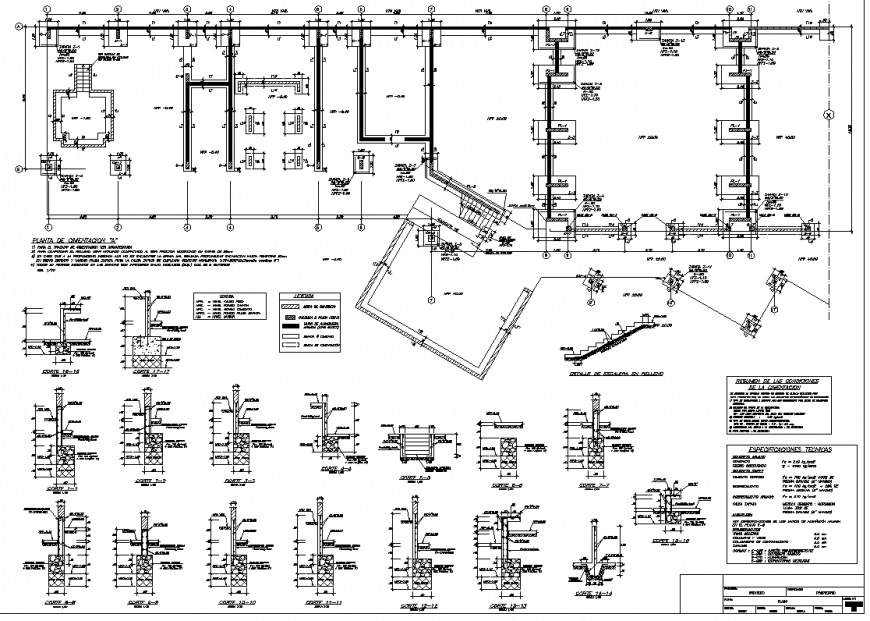Foundation automotive work shop structures plan
Description
Foundation automotive work shop structures plan, centre line plan detail, dimension detail, naming detail, table specification detail, legend detail, reinforcement detail, bolt nut detail, stair section detail, stair detail, etc.
Uploaded by:
Eiz
Luna
