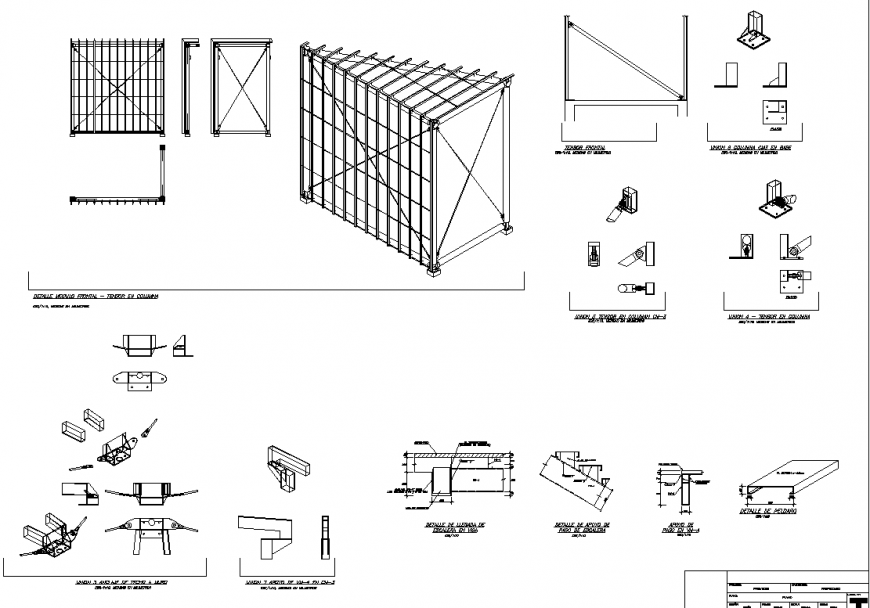Isometric structural house section autocad file
Description
Isometric structural house section autocad file, foundation section detail, bolt nut detail, reinforcement detail, pipe lien detail, stair section detail, covering detail, bent up wire detail, etc.
Uploaded by:
Eiz
Luna

