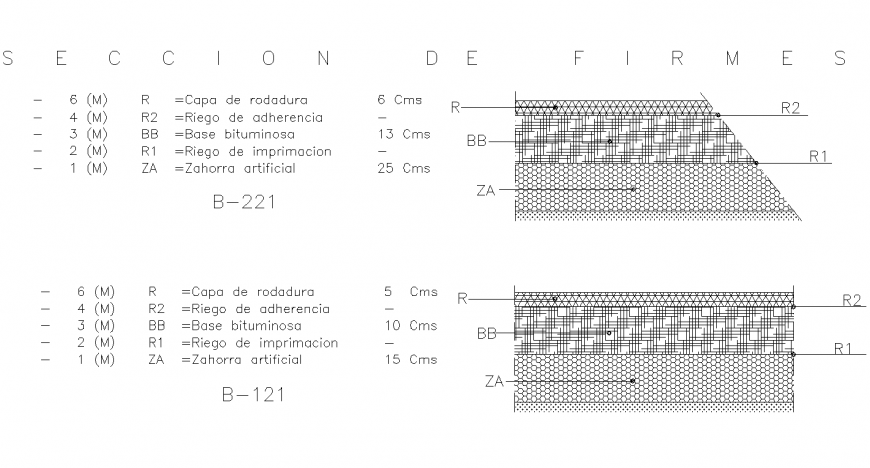Section of firm plan detail dwg file
Description
Section of firm plan detail dwg file, specification detail, hatching detail, stone detail, steel framing detail, soil detail, etc.
File Type:
DWG
File Size:
1.7 MB
Category::
Construction
Sub Category::
Concrete And Reinforced Concrete Details
type:
Gold
Uploaded by:
Eiz
Luna
