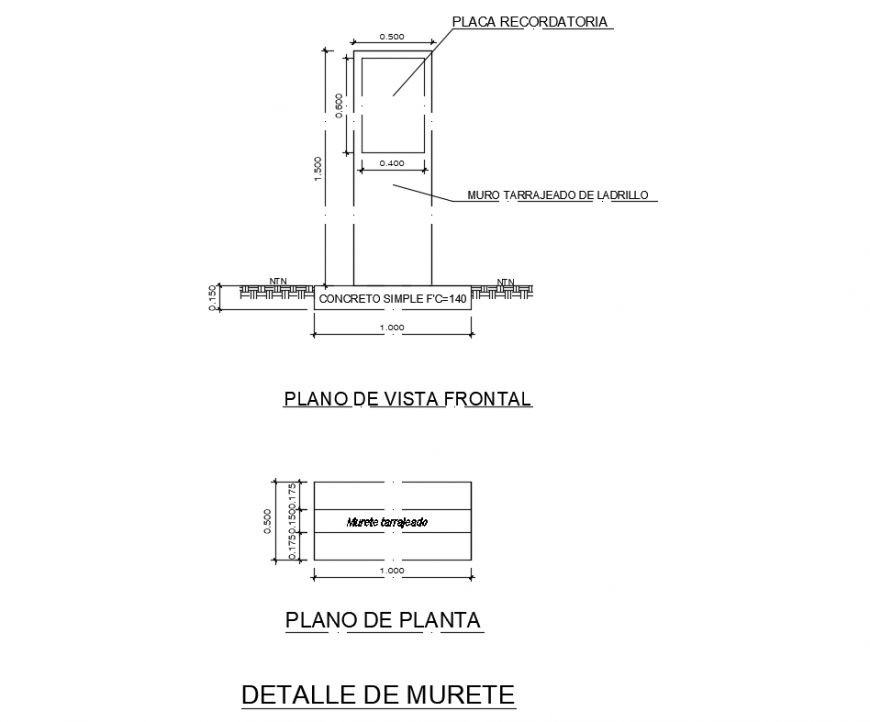Concrete wall plan cad structure cad drawing details dwg file
Description
Concrete wall plan cad structure cad drawing details that includes a detailed view of murete detail, plan of plant, slotted buttress, front view plan, simple concrete at c = 140, ladrillo tarrajeur wall, remote plate and much more of structure details.
Uploaded by:
Eiz
Luna

