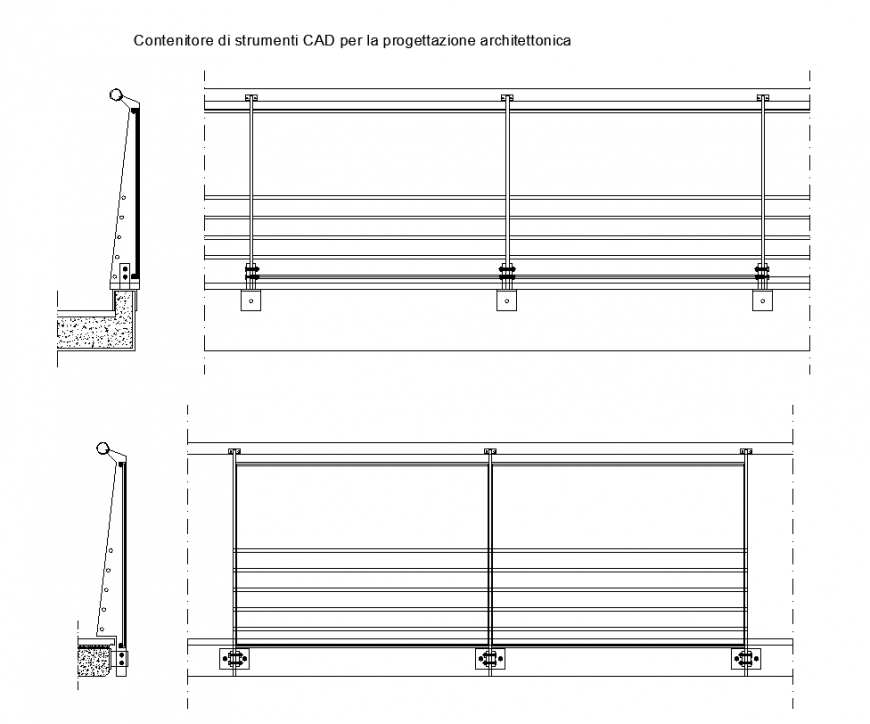Mechanical toolbox detail 2d view elevation autocad file
Description
Mechanical toolbox detail 2d view elevation autocad file, top elevation detail, space detail, nut bolt detail, hatching detail, brackets detail, hidden line detail, etc.
File Type:
DWG
File Size:
251 KB
Category::
Mechanical and Machinery
Sub Category::
Mechanical Engineering
type:
Gold
Uploaded by:
Eiz
Luna

