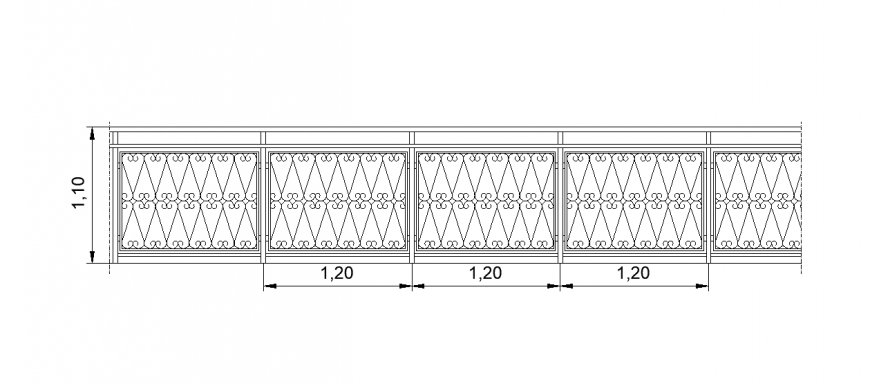Detail balustrade detail elevation 2d view layout CAD blocks dwg file
Description
Detail balustrade detail elevation 2d view layout CAD blocks dwg file, front elevation detail, joints detail, diemsnion detail, design detail, etc.
Uploaded by:
Eiz
Luna

