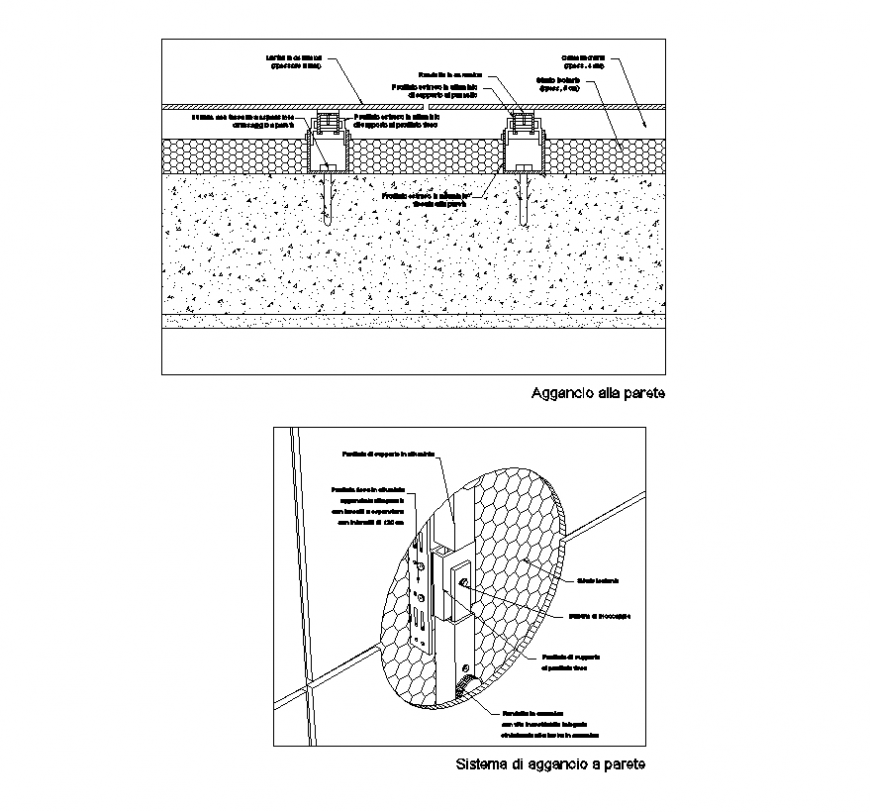Wall hooking system detail 2d view CAD structural layout autocad file
Description
Wall hooking system detail 2d view CAD structural layout autocad file, concreting detail, honeycombing detail, naming detail, hatching detail, nut bolt detail, wooden frame detail, brackets detail, etc.
Uploaded by:
Eiz
Luna

