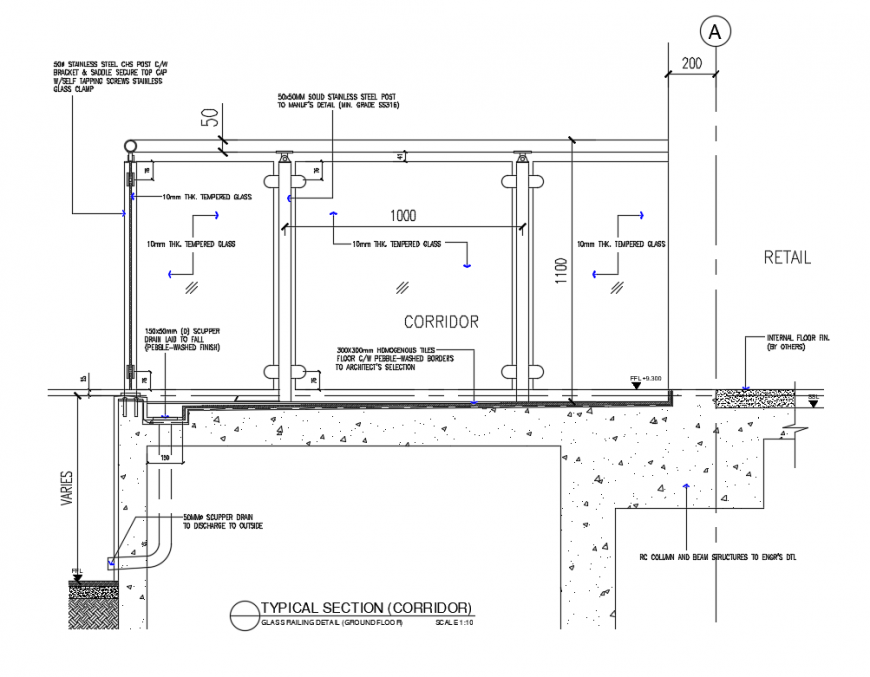Corridor typical section glass railing structure cad drawing details dwg file
Description
Corridor typical section glass railing structure cad drawing details that includes a detailed view of stainless steel chs post c/w, bracket & saddle secure top cap, w/self tapping screws stainless, glass clamp, mm solid stainless steel post to manuf's detail (min. grade ss316), 300x300mm homogenous tiles floor c/w pebble-washed borders to architect's selection, rc column and beam structures to engr's dtl, internal floor fin. and much more of railing details.
Uploaded by:
Eiz
Luna

