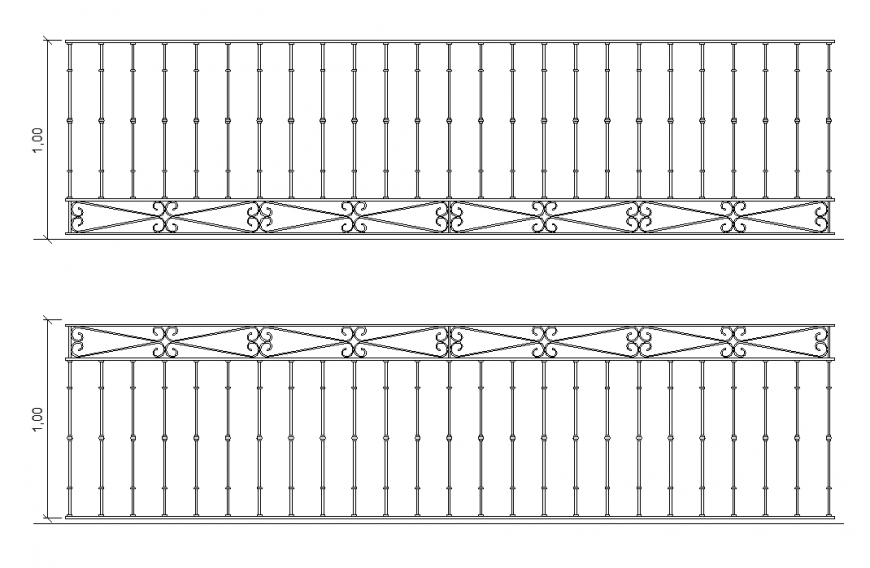Steel railing detail 2d view layout CAD blocks dwg file
Description
Steel railing detail 2d view layout CAD blocks dwg file, design detail, steel frame detail, height detail, dimension detail, joints welding detail, balcony railing detail, etc.
Uploaded by:
Eiz
Luna

