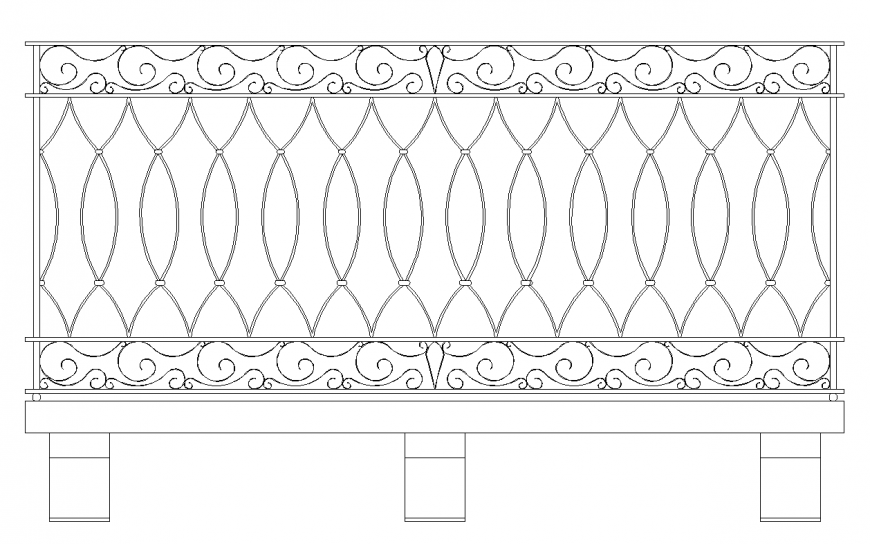Staircase hand railing detail 2d view layout elevation CAD blocks dwg file
Description
Staircase hand railing detail 2d view layout elevation CAD blocks dwg file, front elevation detail, support detail, steel frame detail, welded joints detail, design detail, etc.
File Type:
DWG
File Size:
52 KB
Category::
Construction
Sub Category::
Concrete And Reinforced Concrete Details
type:
Gold
Uploaded by:
Eiz
Luna

