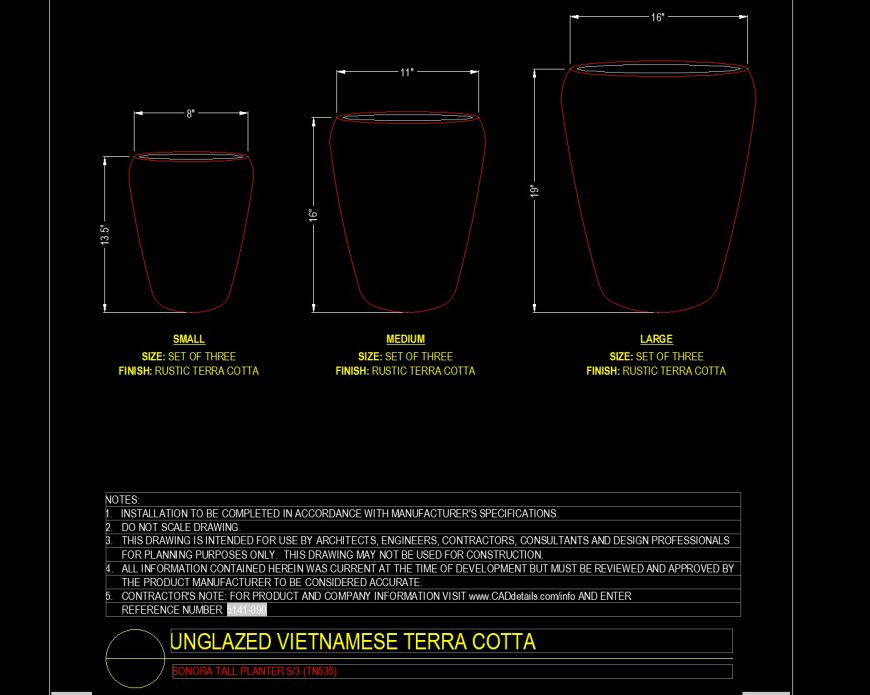Sonora tall planter detail drawing in dwg file.
Description
Sonora tall planter detail drawing in dwg file. detail drawing of Sonora tall planter small, medium , and large sizes pots, front elevation, with sizes and different finishes.
Uploaded by:
Eiz
Luna
