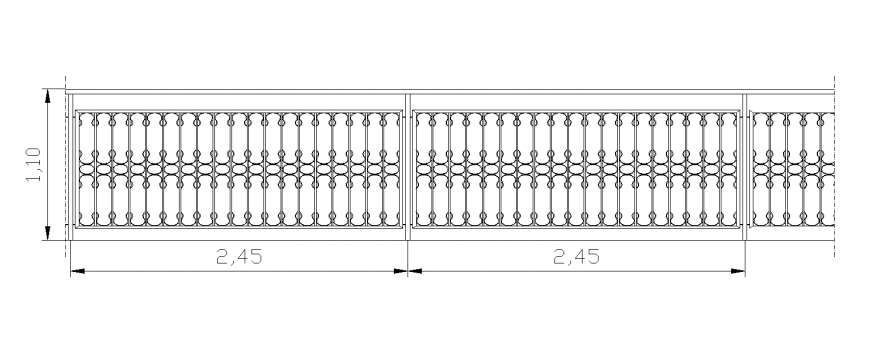Steel handrail balustrade detail elevation 2d view CAD blocks layout dwg file
Description
Steel handrail balustrade detail elevation 2d view CAD blocks layout dwg file, dimension detail, welded joints detail, design detail, front elevation detail, etc.
Uploaded by:
Eiz
Luna
