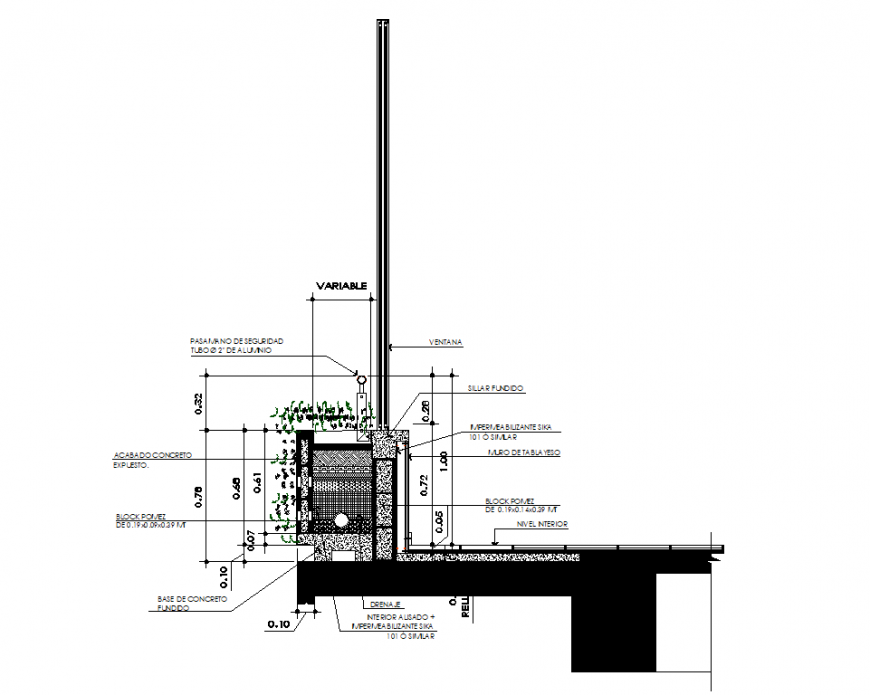Jard iniere detail dwg file
Description
Jard in iere detail dwg file, dimension detail, naming detail, landscaping detail in tree and plant detail, concrete mortar detail, main hole detail, reinforcement detail, bolt nut detail, cut out detail, soil detail, etc.
Uploaded by:
Eiz
Luna

