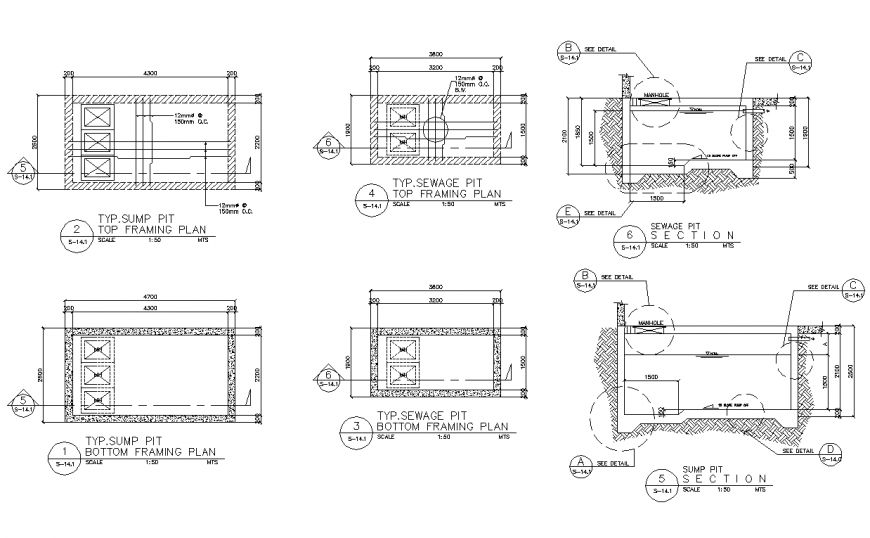Section Cistern tank and pit detail dwg file
Description
Section Cistern tank and pit detail dwg file, dimension detail, naming detail, scale 1:50 detail, leveling detail, concrete mortar detail, cut out detail, section line detail, reinforcement detail, bolt nut detail, hidden line detail, etc.
Uploaded by:
Eiz
Luna

