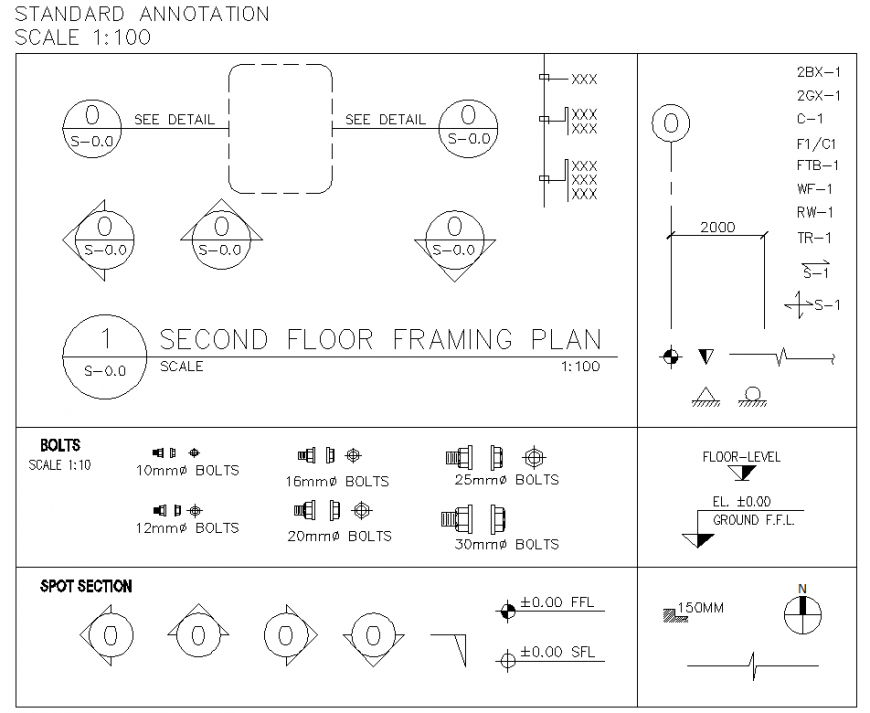Standard annotation and bolt section plan autocad file
Description
Standard annotation and bolt section plan autocad file, leveling arrow detail, north direction detail, spot section detail, bolts section detail, scale 1:100 detail, etc.
Uploaded by:
Eiz
Luna

