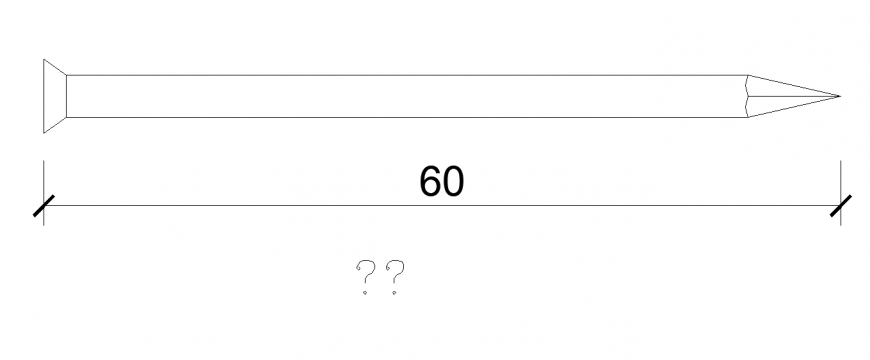Round nail CAD blocks detail 2d view elevation layout file
Description
Round nail CAD blocks detail elevation layout file, head detail, pointer detail, dimension detail, side elevation detail, etc.
File Type:
DWG
File Size:
6 KB
Category::
Construction
Sub Category::
Concrete And Reinforced Concrete Details
type:
Gold
Uploaded by:
Eiz
Luna
