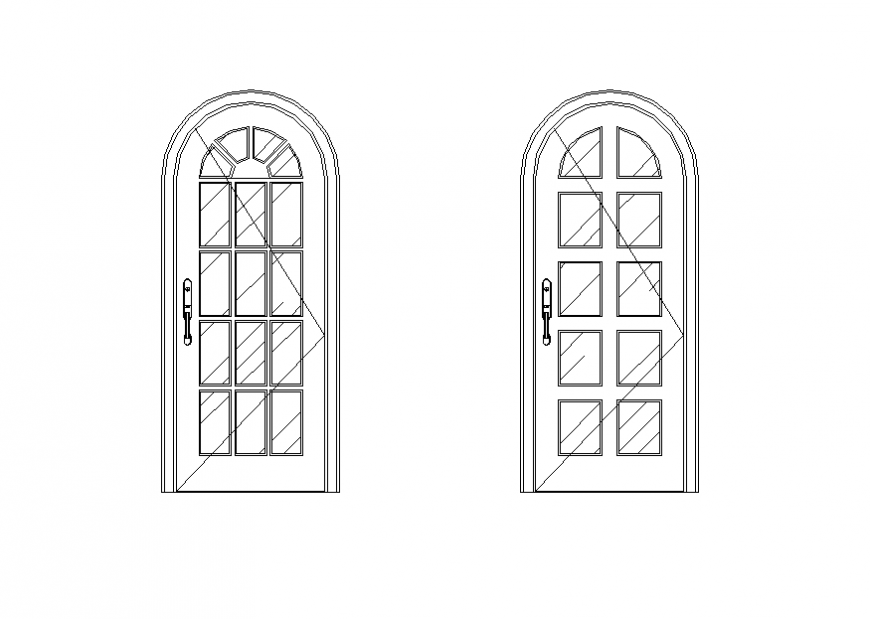Round wooden doors CAD structure detail elevation layout file
Description
Round wooden doors CAD structure detail elevation layout file, hatching detail, shape detail, front elevation detail, wooden detail, handle detail, etc.
File Type:
DWG
File Size:
15 KB
Category::
Dwg Cad Blocks
Sub Category::
Windows And Doors Dwg Blocks
type:
Gold
Uploaded by:
Eiz
Luna

