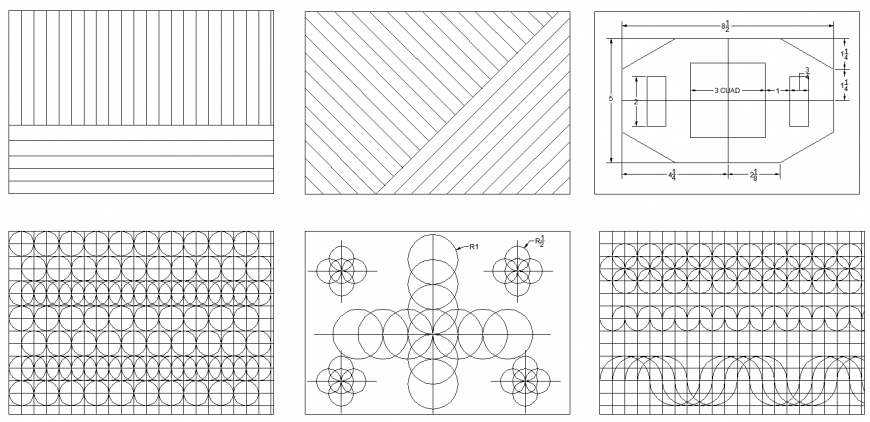Geometrical patterns plan detail dwg file.
Description
Geometrical patterns plan detail dwg file. The plan with detailing of geometrical diagrams, shapes. Figures, etc.,
File Type:
DWG
File Size:
288 KB
Category::
Dwg Cad Blocks
Sub Category::
Cad Logo And Symbol Block
type:
Gold
Uploaded by:
Eiz
Luna
