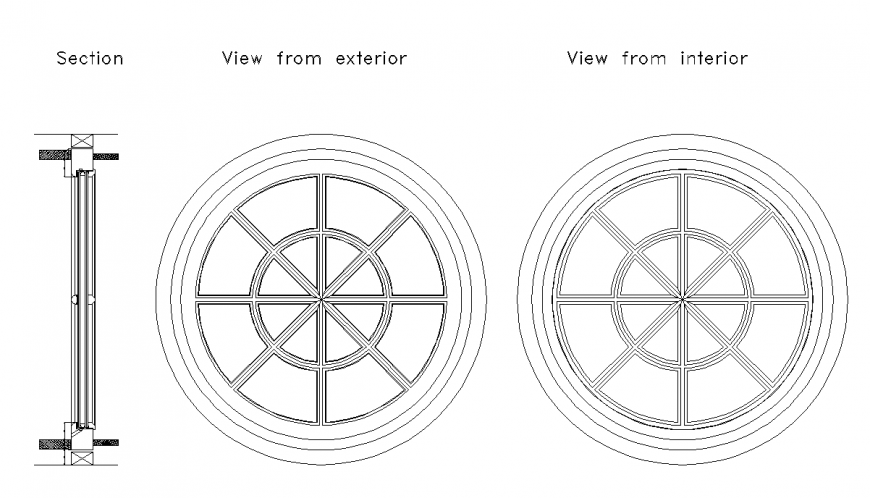Round window detail elevation 2d view CAD blocks dwg file
Description
Round window detail elevation 2d view CAD blocks dwg file, section detail, struts detail, shape detail, exterior view detail, wooden frame detail, nut bolt detail, hatching detail, interior view detail, etc.
File Type:
DWG
File Size:
46 KB
Category::
Dwg Cad Blocks
Sub Category::
Windows And Doors Dwg Blocks
type:
Gold
Uploaded by:
Eiz
Luna

