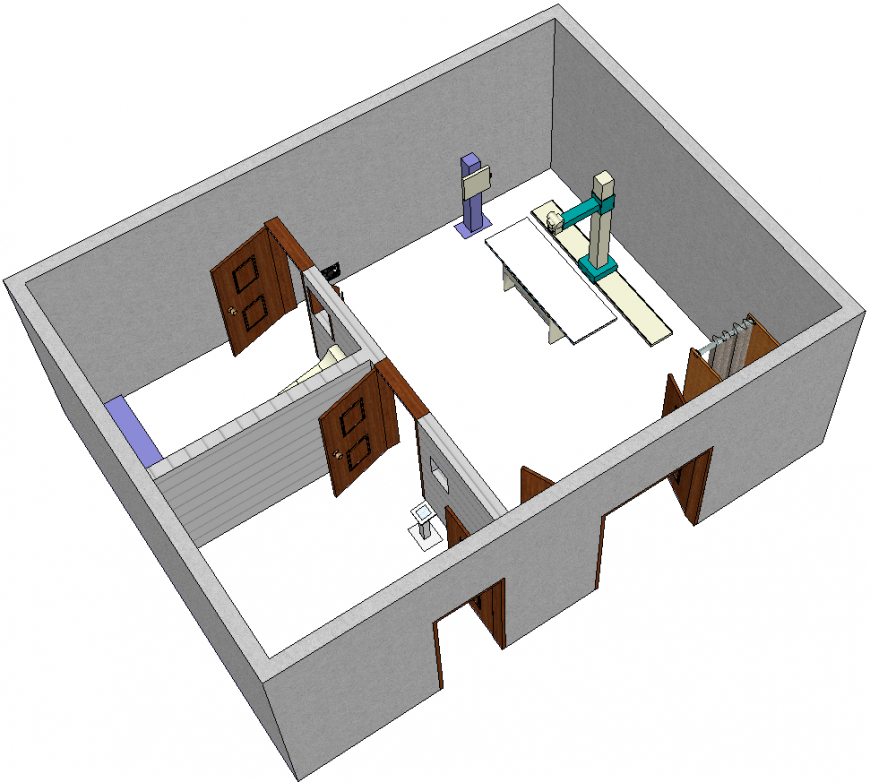Radiology room plan detail dwg file.
Description
Radiology room plan detail dwg file. The top view plan with detailing of doors, rooms, wall, partitions, machines, etc.,
File Type:
DWG
File Size:
722 KB
Category::
Mechanical and Machinery
Sub Category::
Mechanical Engineering
type:
Gold
Uploaded by:
Eiz
Luna
