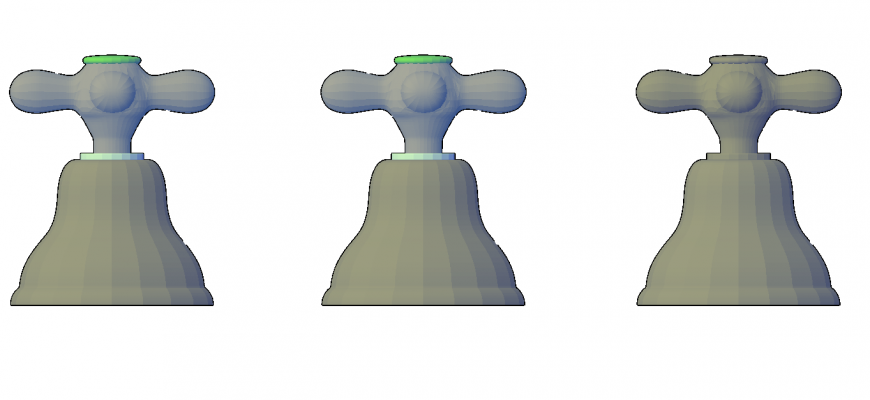Tap detail 3d model layout CAD blocks layout file
Description
Tap detail 3d model layout CAD blocks layout file, front elevation detail, hatching detail, valve detail, etc.
File Type:
DWG
File Size:
681 KB
Category::
Dwg Cad Blocks
Sub Category::
Autocad Plumbing Fixture Blocks
type:
Gold
Uploaded by:
Eiz
Luna

