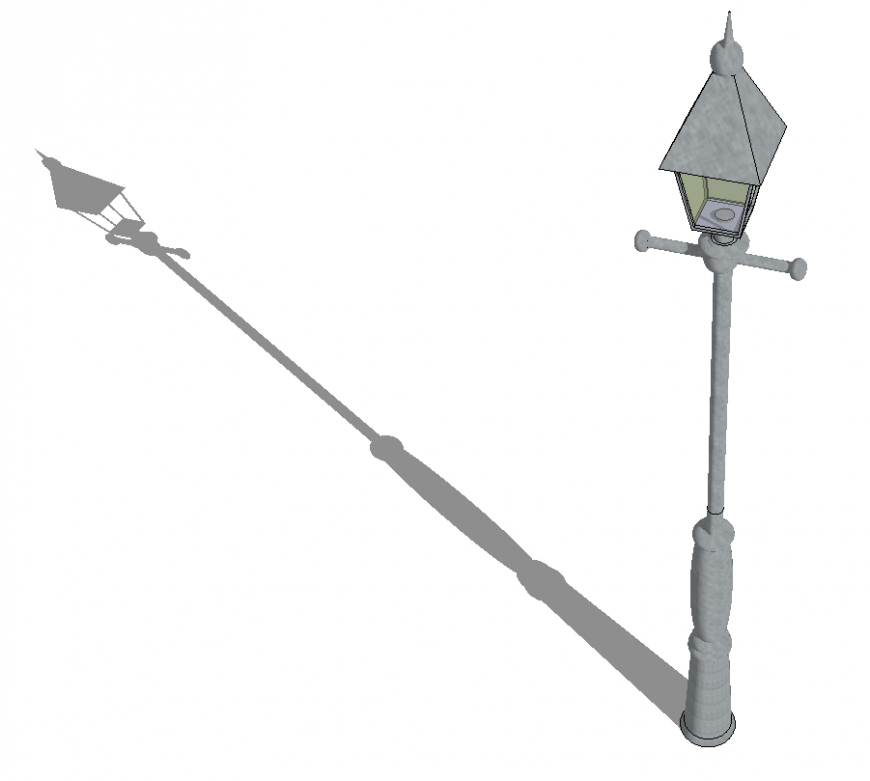The street light plan detail dwg file.
Description
The street light plan detail dwg file. The 3D view plan with detailing of lamp, light, stand, etc.,
File Type:
DWG
File Size:
179 KB
Category::
Dwg Cad Blocks
Sub Category::
Cad Logo And Symbol Block
type:
Gold
Uploaded by:
Eiz
Luna

