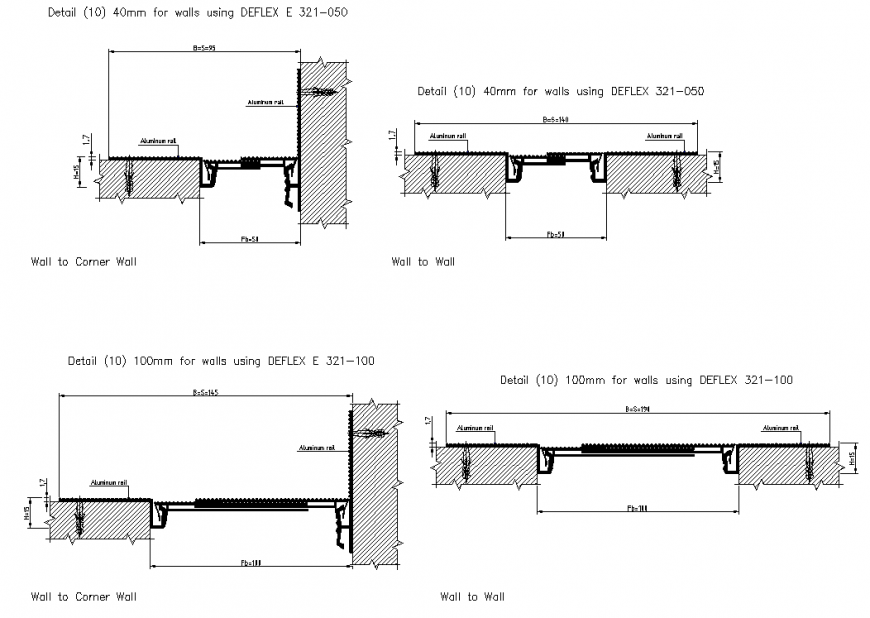Wall to corner wall expansion joint plan dwg file
Description
Wall to corner wall expansion joint plan dwg file, reinforcement detail, bolt nut detail, dimension detail, naming detail, spring detail, thickness 40mm detail, etc.
File Type:
DWG
File Size:
794 KB
Category::
Construction
Sub Category::
Concrete And Reinforced Concrete Details
type:
Gold
Uploaded by:
Eiz
Luna
