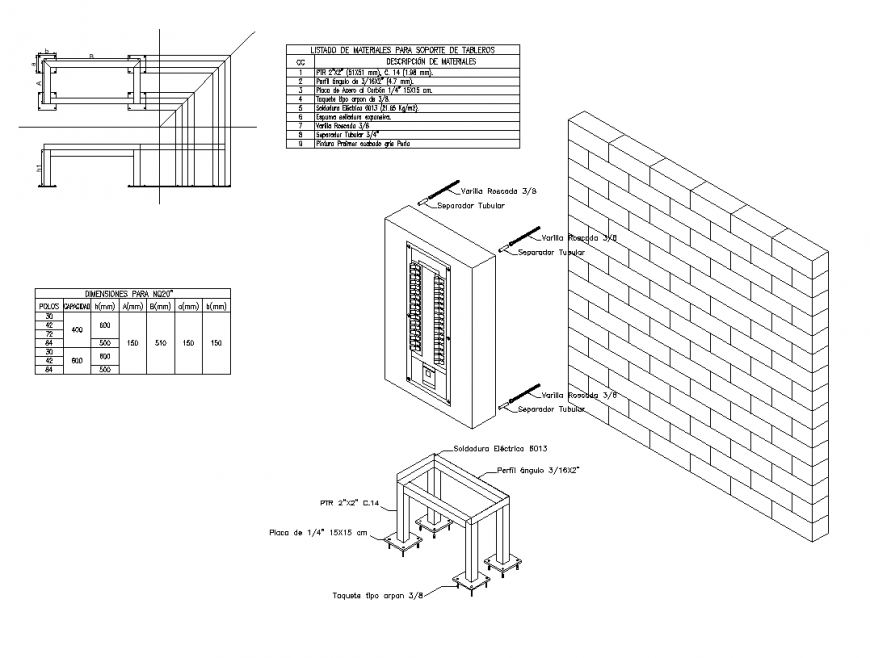Brick masonry wall and electrical system detail elevation 2d view layout autocad file
Description
Brick masonry wall and electrical system detail elevation 2d view layout autocad file, brick 19*9*9 cm detail, naming detail, isometric view detail, nut bolt detail, specification table detail, hatching detail,
Uploaded by:
Eiz
Luna

