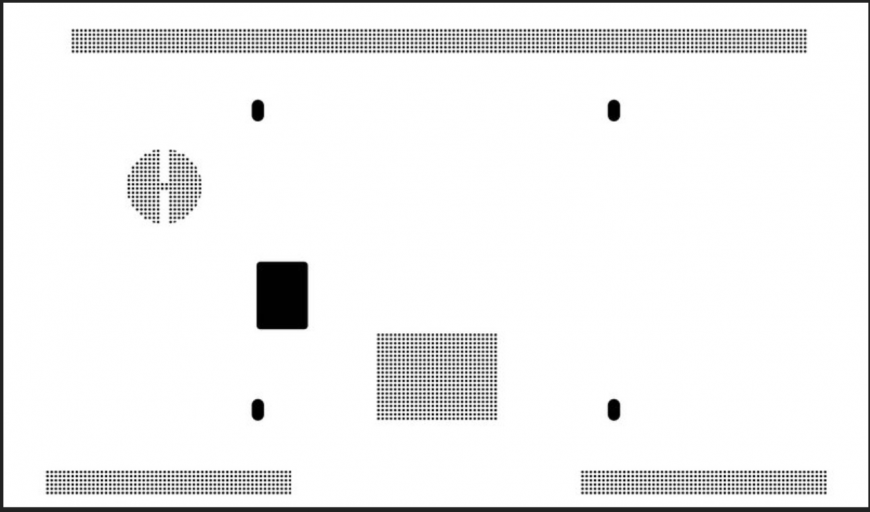Loft living room plan detail dwg file.
Description
Loft living room plan detail dwg file. The 3D view plan with detailing of loft, textures, etc.,
File Type:
DWG
File Size:
8.1 MB
Category::
Interior Design
Sub Category::
Living Room Interior Design
type:
Gold
Uploaded by:
Eiz
Luna

