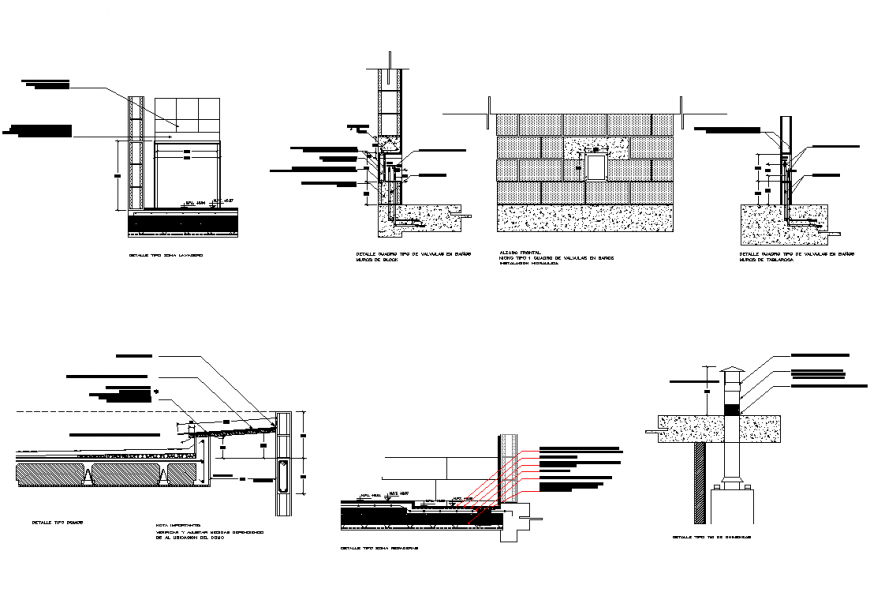Various section detail dwg file
Description
Various section detail dwg file, brick wall section detail, dimension detail, naming detail, concrete mortar mortar detail, column section detail, reinforcement detail, bolt nut detail, hatching detail, leveling detail, etc.
Uploaded by:
Eiz
Luna
