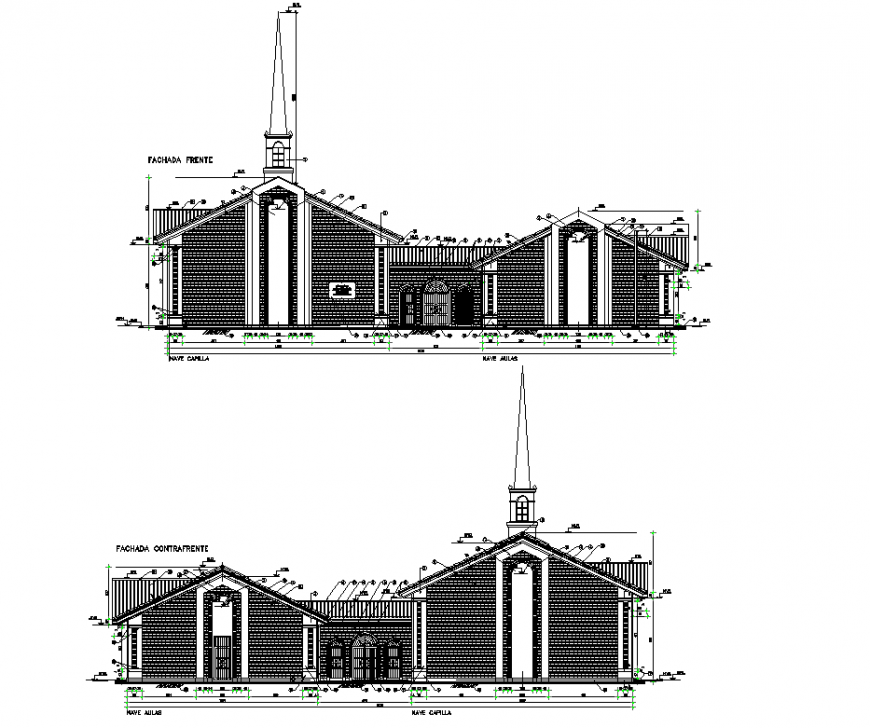Detail of elevation church plan autocad file
Description
Detail of elevation church plan autocad file, left elevation detail, right elevation detail, brick wall detail, furniture detail in door and window detail, roof section detail, furniture detail in door and window detail, leveling detail, etc.
Uploaded by:
Eiz
Luna
