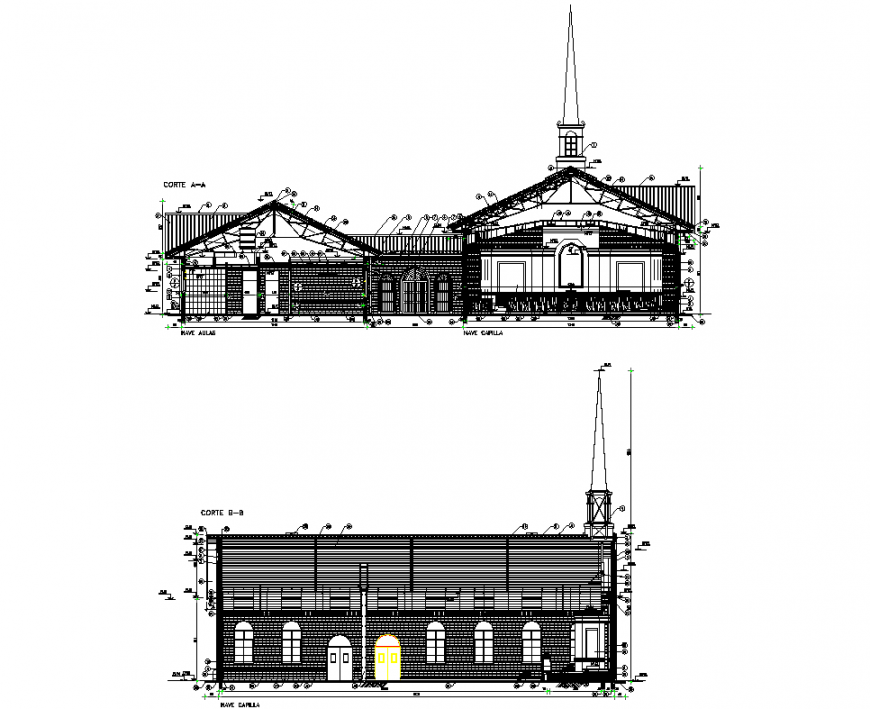Section of church plan layout file
Description
Section of church plan layout file, section A-A’ detail, section B-B’ detail, dimension detail, naming detail, roof section detail, reinforcement detail, furniture detail in door and window detail, steel framing detail, brick wall detail, etc.
Uploaded by:
Eiz
Luna

