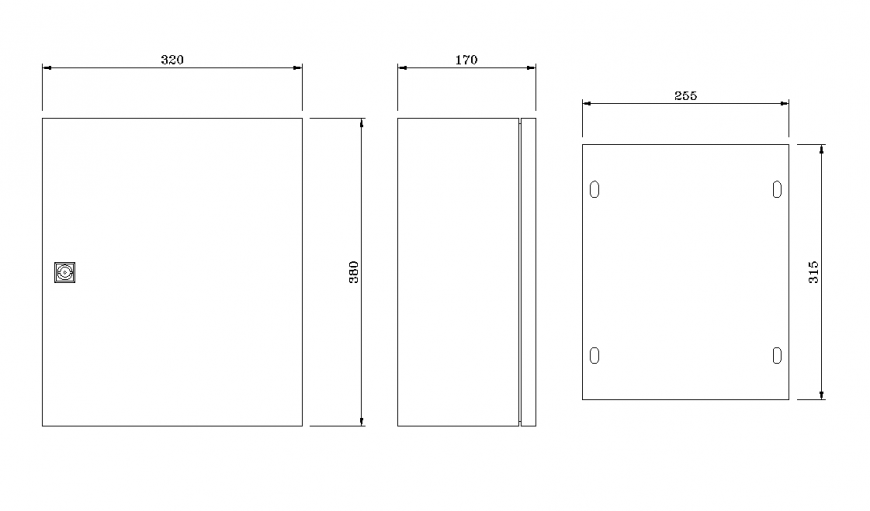Cup-board detail CAD furniture detail elevation 2d view layout autocad file
Description
Cup-board detail CAD furniture detail elevation 2d view layout autocad file, front elevation detail, dimension detail, handle detail, support detail, length and width detail, side elevation detail, etc.
Uploaded by:
Eiz
Luna
