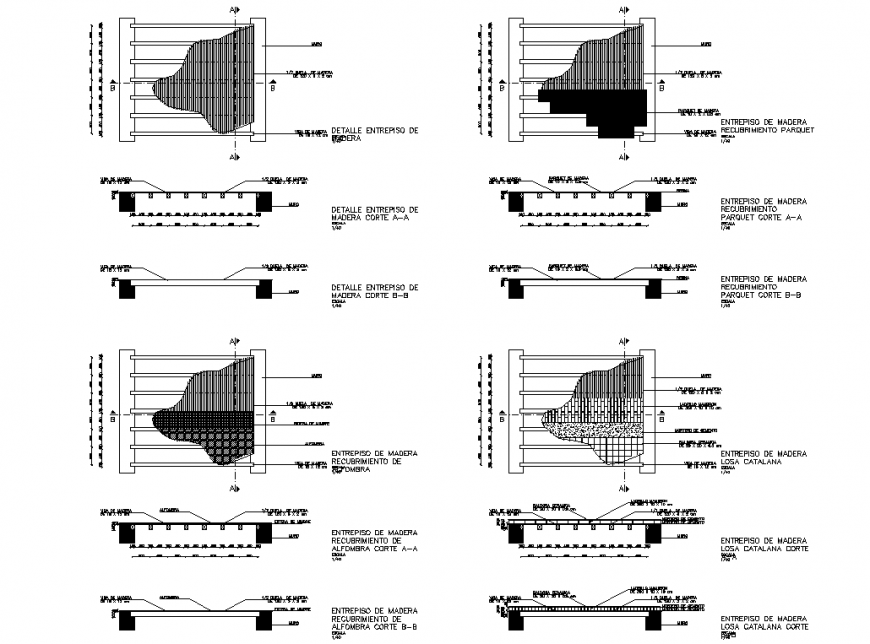Wood inter lock plan and section plan autocad file
Description
Wood inter lock plan and section plan autocad file, section lien detail, dimension detail, naming detail, concrete mortar detail, soil detail, bolt nut detail, section A-A’ detail, section B-B’ detail, etc.
Uploaded by:
Eiz
Luna
