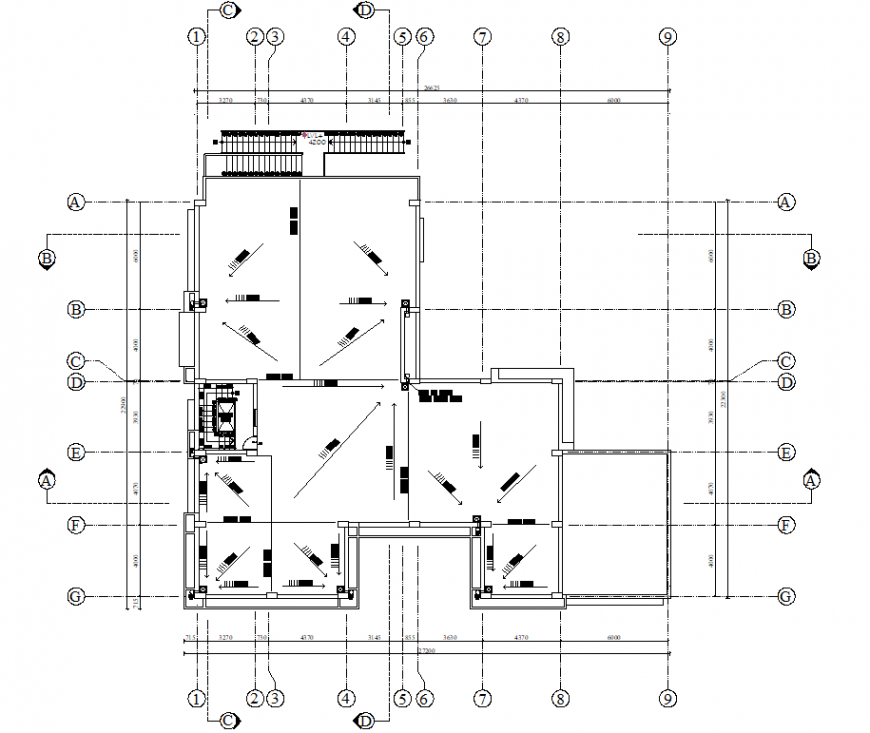Roof slope direction detail plan autocad file
Description
Roof slope direction detail plan autocad file, centre line plan detail, dimension detail, section line detail, stair detail, cut out detail, furniture detail in door detail, etc.
Uploaded by:
Eiz
Luna
