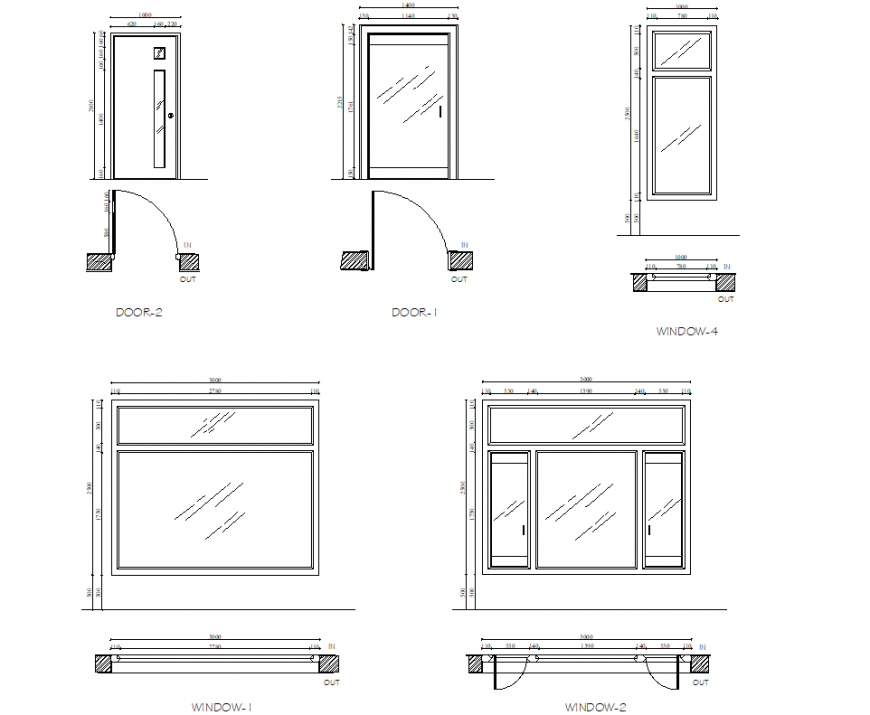Door and window plan detail dwg file
Description
Door and window plan detail dwg file, elevation and section detail, dimension detail, naming detail, fixing glass detail, in and out detail, lock system detail, etc.
File Type:
DWG
File Size:
1.5 MB
Category::
Dwg Cad Blocks
Sub Category::
Windows And Doors Dwg Blocks
type:
Gold
Uploaded by:
Eiz
Luna
