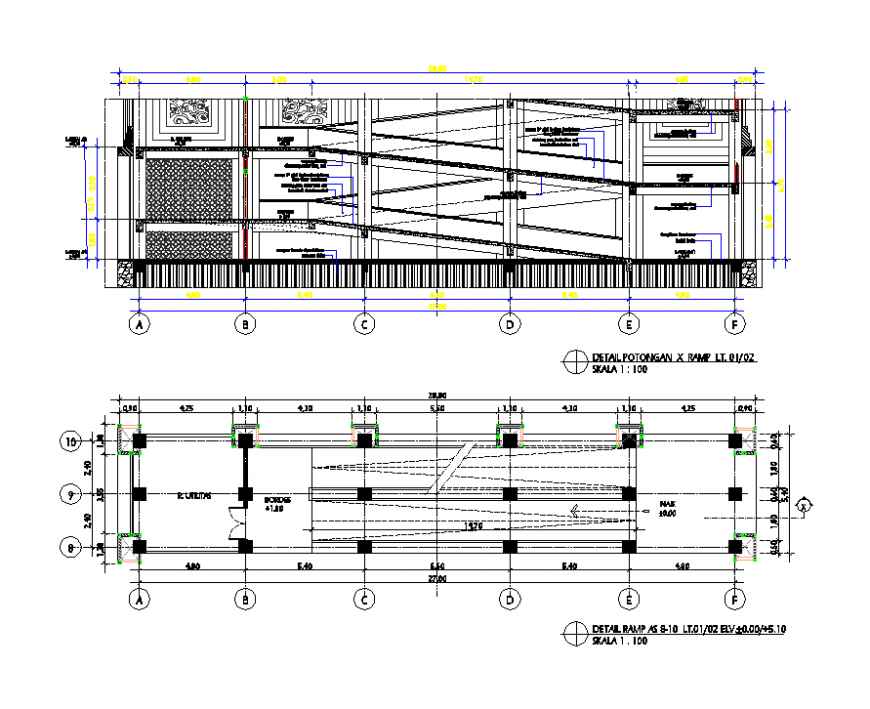Ramp detail elevation 2d view layout CAD structure autocad file
Description
Ramp detail elevation 2d view layout CAD structure autocad file, plan view detail, door detail, column detail, hidden line detail, dimension detail, scale 1:100 detail, hatching detail, numbering detail, section line detail, stone detail, etc.
Uploaded by:
Eiz
Luna

