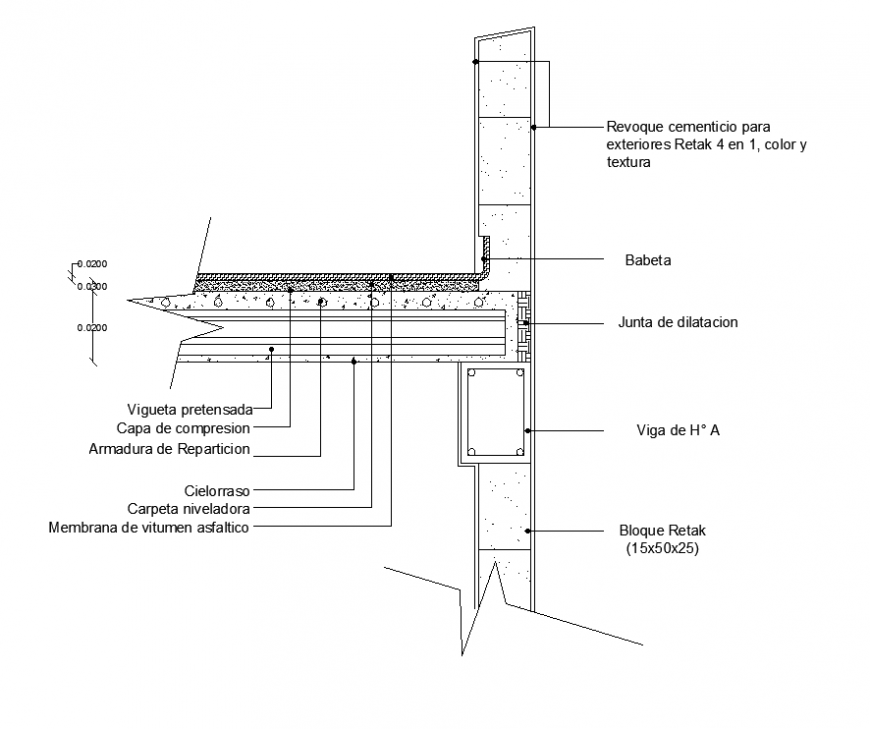Wall section detail elevation 2d view layout CAD structure dwg file
Description
Wall section detail elevation 2d view layout CAD structure dwg file, naming detail, concreting detail, reinforcement detail, hatching detail, ceiling detail, slab detail, wall finishing detail, dimension detail, cut out detail, etc.
Uploaded by:
Eiz
Luna

