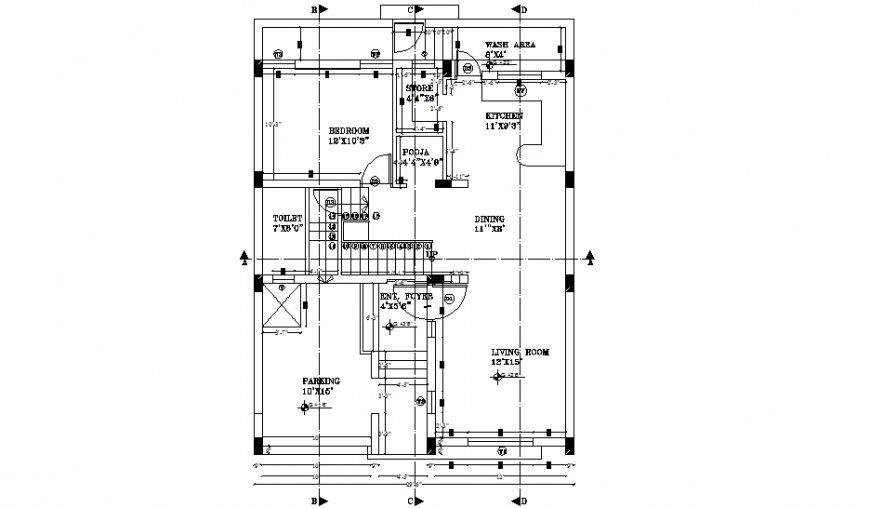Working house planning autocad file
Description
Working house planning autocad file, section lien detail, door and window numbering detail dimension detail, naming detail, stair detail, dimension detail, naming detail, leveling detail, furniture detail in door and window detail, etc.
Uploaded by:
Eiz
Luna
