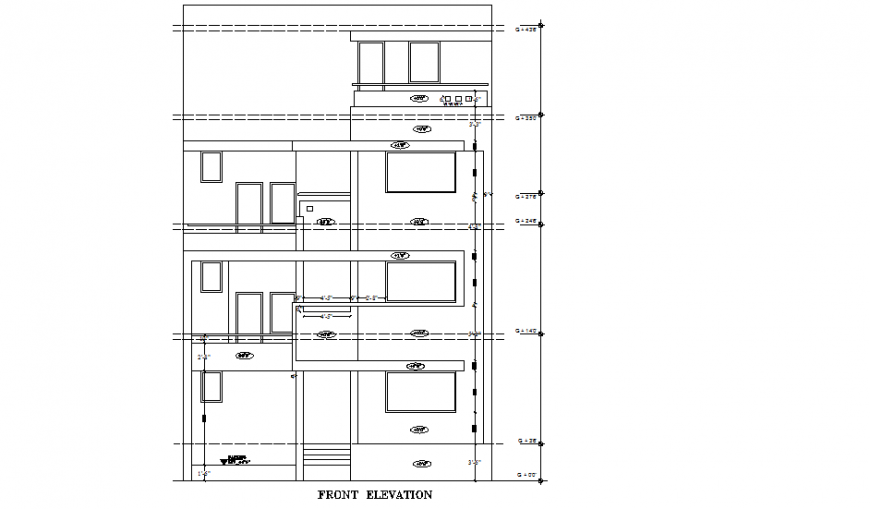Front elevation house plan layout file
Description
Front elevation house plan layout file, leveling detail, dimension detail, naming detail, furniture detail in door and window detail, hidden line detail, balcony detail in reeling detail, etc.
Uploaded by:
Eiz
Luna
