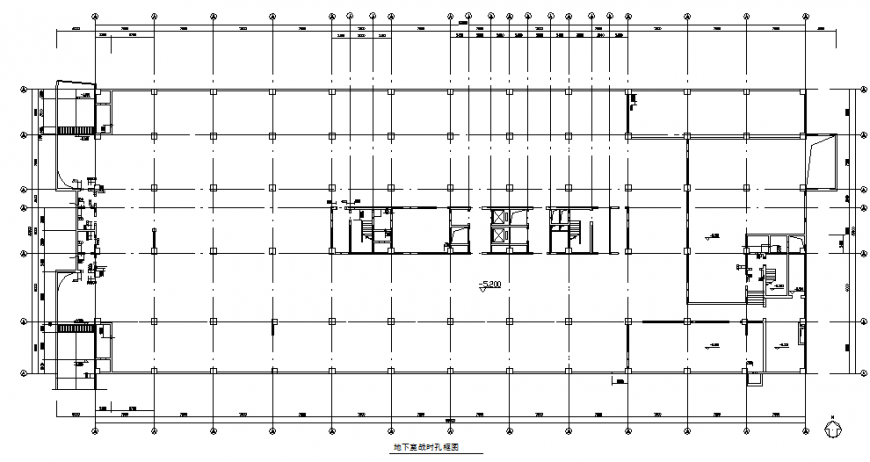Foundation Garage plan layout file
Description
Foundation Garage plan layout file, centre lien plan detail, dimension detail, naming detail, stair detail, leveling detail, cut out detail, hatching detail, north direction detail, hidden lien detail, etc.
Uploaded by:
Eiz
Luna

