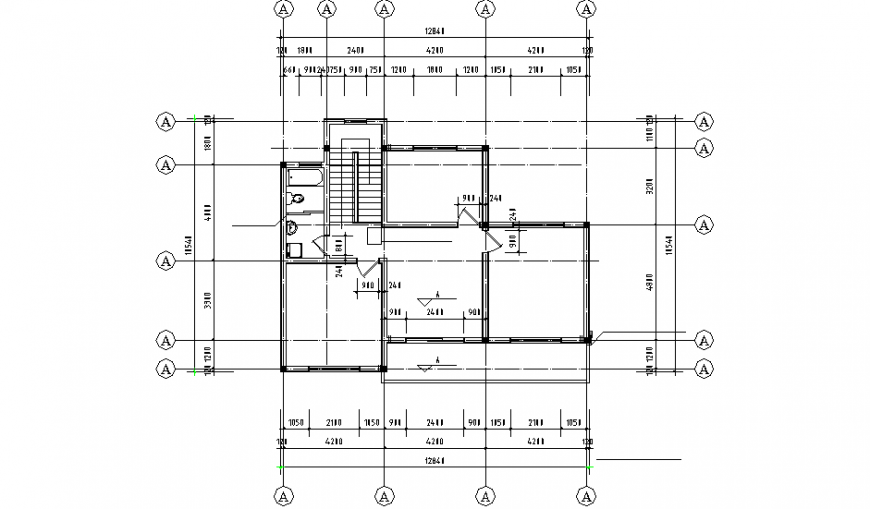Line house planning dwg file
Description
Line house planning dwg file, centre line plan detail, dimension detail, bolt nut detail, leveling detail, toilet detail in water closed and sink detail, furniture detail in door and window detail, hidden lien detail, etc.
Uploaded by:
Eiz
Luna
