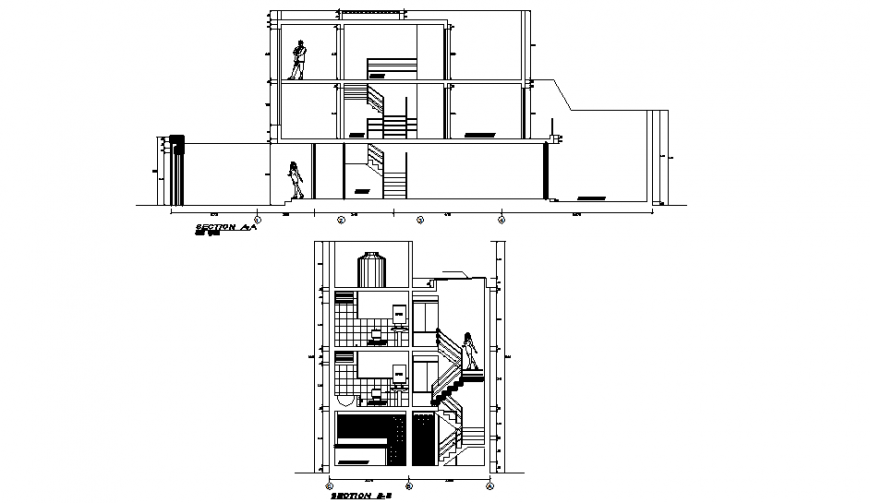A Section house plan layout file
Description
A Section house plan layout file, centre lien detail, dimension detail, naming detail, stair section detail, handrail detail, section A-A’ detail, section B-B’ detail, tank elevation detail, toilet detail in water closed and sink detail, etc.
Uploaded by:
Eiz
Luna
