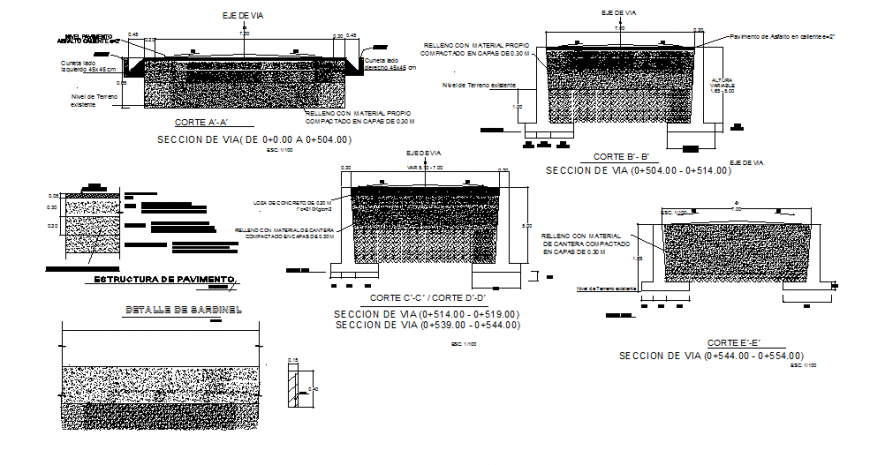Foundation bridge section plan layout file
Description
Foundation bridge section plan layout file, concrete mortar detail, reinforcement detail, bolt nut detail, section A-A’ detail, section B-B’ detail, section C-C’ detail, section D-D’ detail, section E-E’ detail, concrete mortar detail, etc.
Uploaded by:
Eiz
Luna

