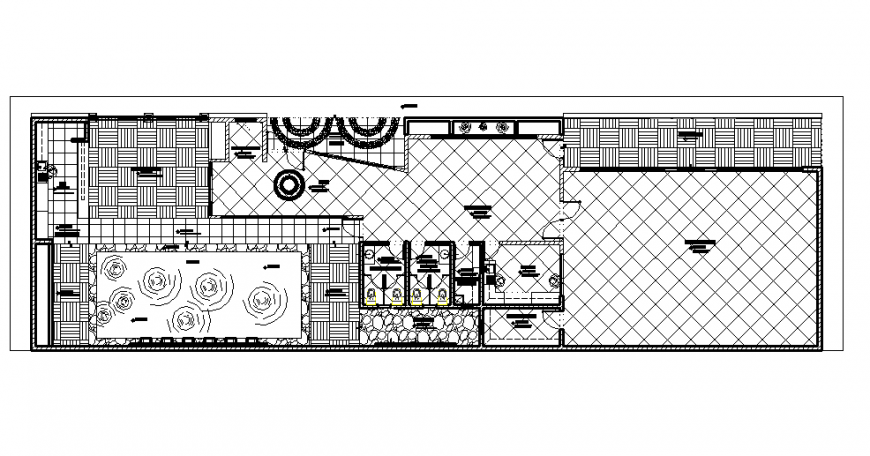Social house plan autocad file
Description
Social house plan autocad file, leveling detail, dimension detail, naming detail, cut out detail, furniture detail in door and window detail, hatching detail, stone detail, landscaping detail in grass detail, etc.
Uploaded by:
Eiz
Luna
