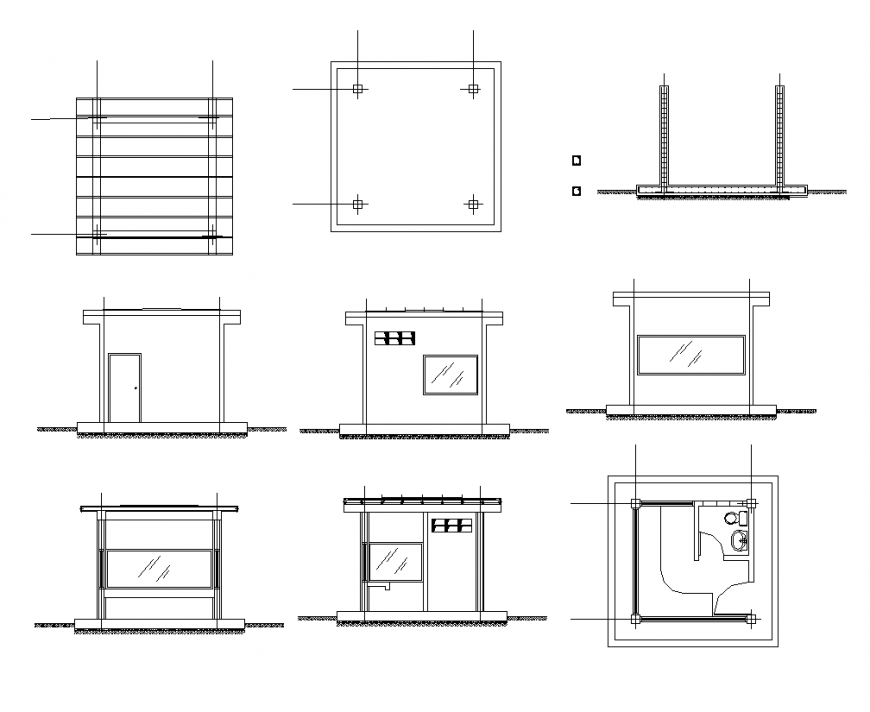Public toilet detail elevation and plan layout 2d view autocad file
Description
Public toilet detail elevation and plan layout 2d view autocad file, toilet and sink detail, wall detail, top elevation detail, door and ventilation detail, hatching detail, front elevation detail, reinforcement detail, stirrups detail, hatching detail, nut and bolt detail, etc.
File Type:
DWG
File Size:
111 KB
Category::
Interior Design
Sub Category::
Bathroom Interior Design
type:
Gold
Uploaded by:
Eiz
Luna

