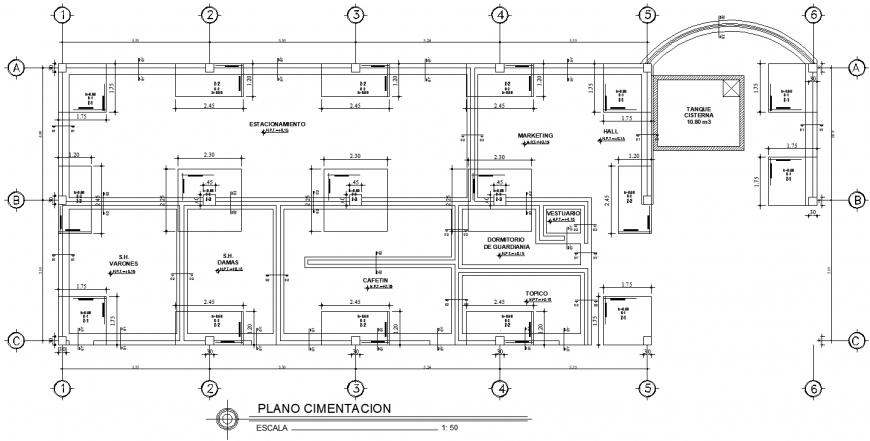Structure drawing of office in dwg file.
Description
Structure drawing of office in dwg file. detail drawing of office structure plan with , foundation details, column, beam location, section line and centre line details, with dimensions.
Uploaded by:
Eiz
Luna
