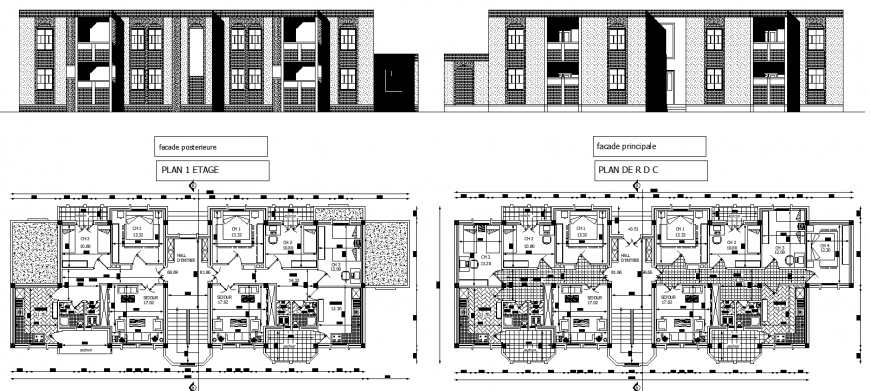Cafeteria plan with a detailing dwg file.
Description
Cafeteria plan with a detail dwg file. The top view plan with detailing of storage, seating, the elevation with detailing, etc.,
File Type:
DWG
File Size:
11.6 MB
Category::
Interior Design
Sub Category::
Showroom & Shop Interior
type:
Gold
Uploaded by:
Eiz
Luna
