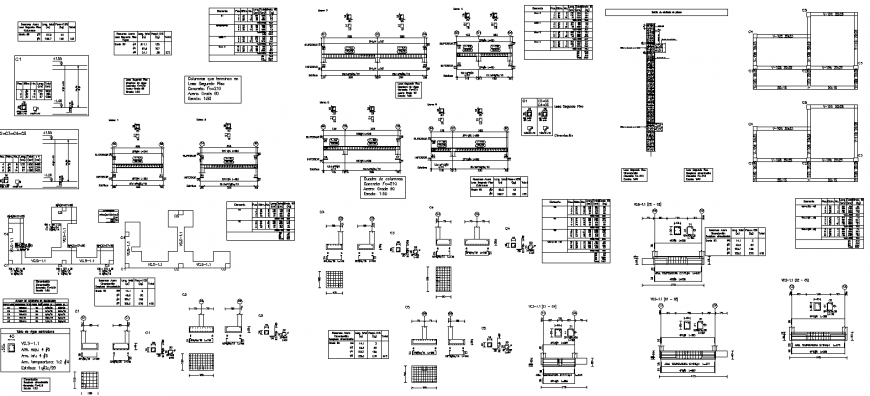Municipal drawing detail of building in dwg file.
Description
Municipal drawing detail of building in dwg file. detail drawing of building with municipal drawng , building area details, section of building, column and joinery details .
Uploaded by:
Eiz
Luna
