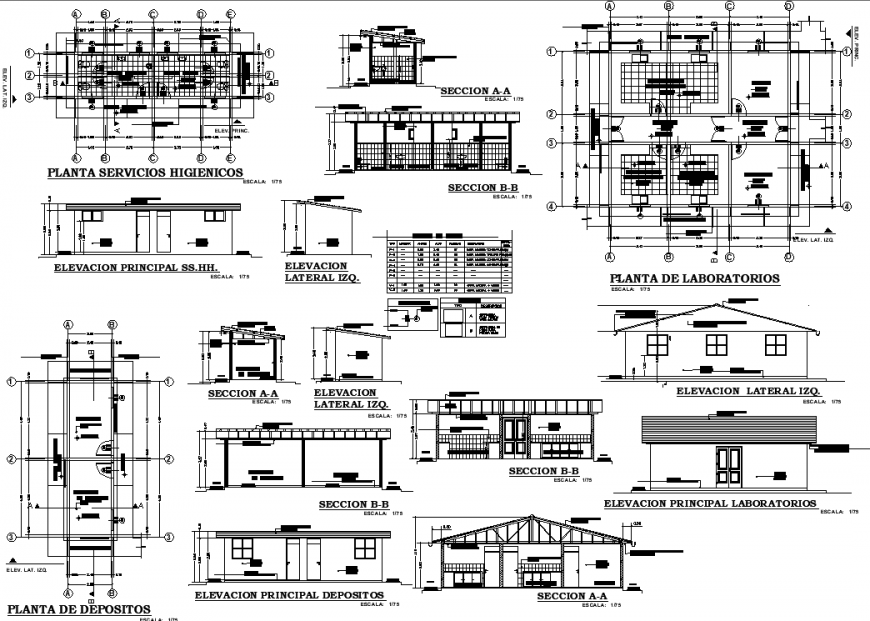Working drawing of house in dwg file.
Description
Working drawing of house in dwg file. detail drawing of house with working drawing , including plan , section and elevation details. section through house showing truss and other details with section line and dimensions.
Uploaded by:
Eiz
Luna
