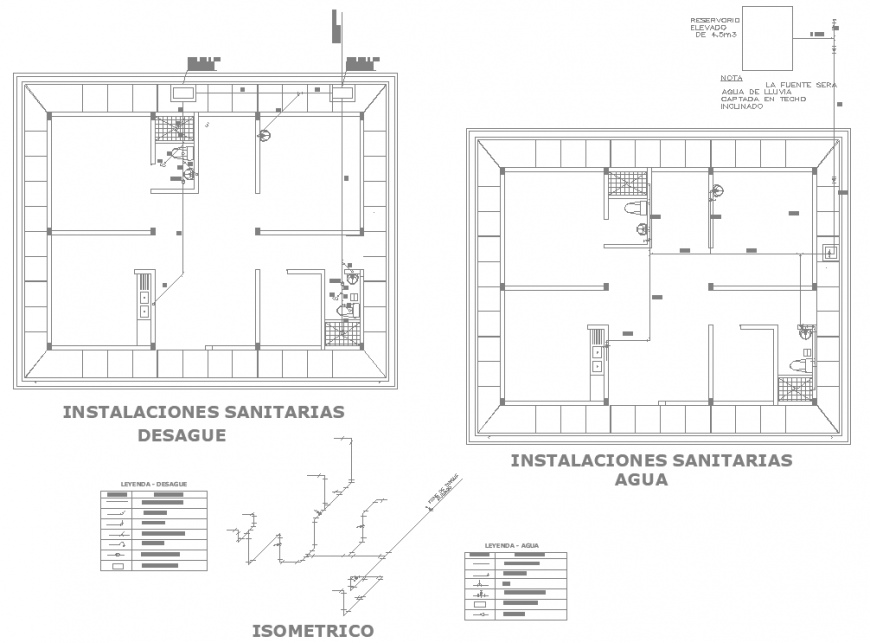Sanitaria plan detail dwg file.
Description
Sanitaria plan detail dwg file. The top view plan with detailing of washroom, bathroom, commode, flooring, etc.,
File Type:
DWG
File Size:
932 KB
Category::
Interior Design
Sub Category::
Bathroom Interior Design
type:
Gold
Uploaded by:
Eiz
Luna
